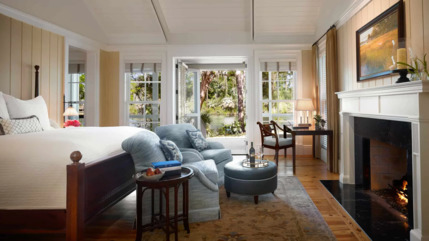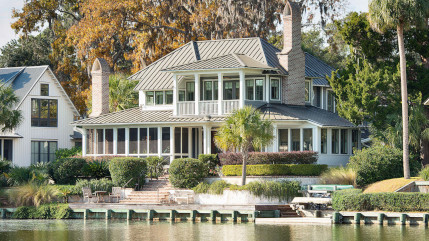Forest Studio
- Vineyard View
- Forest View
- Deluxe Forest View
- Deluxe Mountain View
Forest Studios offer plenty of additional space in an open plan studio layout that features a sitting area with a sofa bed, plus a furnished balcony with a fire pit
Beds
1 King & 1 Sleeper Sofa
Room Size
948 sq. ft.
Occupancy
Up to 3 adults
View
Forest
Bathroom
1

Features & amenities
- Floor-to-ceiling windows with views of the surrounding oak forest
- Sitting area with sofa bed and hardwood flooring
- Built with organic materials that include stone, wood and copper
- Marble bathrooms appointed with a bathtub and separate walk-in shower
- Custom-made honor bar in the room
- One king-size bed
- 948ft² / 88m²
- Maximum 3 persons using the sofa bed
- Connects to a Forest King Room











