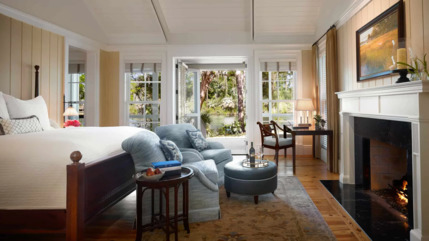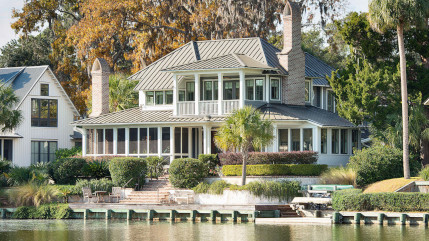5 Bedroom Moreland Village Home 5586
Five Bedroom Moreland Village Home 5586 is located walking distance to Moreland Village, with an open floor plan, professionally decorated and designed for seamless indoor and outdoor living.
Beds
3 King, 2 Bunk & 1 Queen
Room Size
3,016 sq. ft.
Occupancy
Up to 12 adults
View
Resort
Bathroom
4.5

Features & amenities
- Located walking distance to the heart of Moreland Village
- Five-bedroom 4.5 bathroom home
- Three king bedrooms, one queen bedroom and fifth bedroom with two bunk beds that sleep four
- Master suite on the main floor with king bed, large bathroom, large rain shower, double vanity and large walk-in closet
- Guest Suite on main floor with one queen bed and en suite bathroom
- Second floor junior master suite with king bed, en suite bathroom, large shower and double vanity
- Newly built with an open floor plan, professionally decorated and designed
- Upgraded gourmet kitchen, stainless appliances, dishwasher, island, bar and wine refrigerator
- Front porch with sofa swing overlooking the village
- Screened in back porch with living room and dining table plus a fire pit
- Mounted Smart TVs and a Sonos sound system
- Master bath has oversize walk-in shower, two bathrooms have shower over bathtub, one bathroom has a shower only
- Barbecue grill, washer and dryer, separate living room with fireplace and dining area for eight
- Views of the resort area
- 3,016 ft² / 280 m²
- Maximum occupancy is 12 persons
- This home is not pet friendly






















