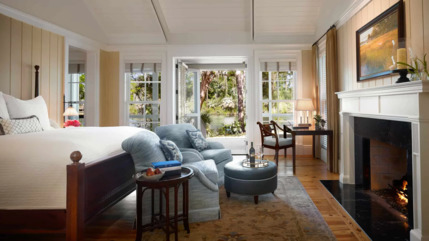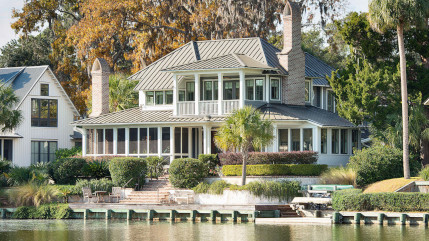Well Living at Moreland
The Village Homes at Moreland offer an exclusive retreat within Palmetto Bluff. Located 4 miles from Wilson Village, Moreland Village looks out over the marsh of Cauley’s Creek for an unparalleled serene view of the waterway. These homes, while all unique, are designed to connect with the outdoors through expansive views and customized outdoor spaces. Encouraging enhanced connectivity with nature and one another, each of these homes are outfitted with an array of wellness offerings and fitness equipment.
Montage Palmetto Bluff homes are the only homes within Palmetto Bluff with complete access to all resort amenities, creating the ideal vacation experience. Additionally, enjoy access to Palmetto Bluff’s exclusive Club Pools at Moreland and Canoe Club.
Two Bedroom Moreland Village Homes
Two Bedroom Moreland Village Home 5736 is located in Moreland Village, within walking distance to Cole’s, The Canteen, the pool and the bowling alley.
- Two bedroom, 2.5 bath private home
- Spacious sitting area with a wall-mounted Smart TV
- Porch with views of the resort neighborhood
- Updated appliances and furnishings, and professionally decorated
Three Bedroom Moreland Village Homes
The coastal inspired and artfully designed Three Bedroom Moreland Village Home 5588 is situated in the heart of Moreland Village, just a block away from the river.
- Wrap-around porch with porch swing overlooking the resort
- Open concept living room with high ceilings and separate sitting area
- Large professional grade kitchen with beautiful white marble countertops and oversized island that seats four
- Dining room seats eight people
Deluxe Three Bedroom Moreland Village Home 5533 is ideally located in Moreland Village, offering three bedrooms and three and a half bathrooms, is newly constructed and professionally designed.
- Three-bedroom, 3.5 bath open plan home
- Three king-size beds and two twin-size bunk beds
- Master bedroom with king bed, private bathroom, double vanities and tiled walk-in shower
- Two additional king suites with private bath on second level
Deluxe Three Bedroom Moreland Village Home 5541 is professionally designed and decorated and features a location walking distance from the heart of Moreland Village.
- Three bedroom, 3 bath private home
- Screened-in porch with fireplace
- Wall-mounted Smart TVs and Sonos sound system
- Resort and village views
The Lagoon View Three Bedroom Moreland Village Home 5602 is newly constructed and professionally designed, with lagoon views from most windows and porches. Some views are of the resort.
- Open concept layout with both modern and lowcountry style
- Spacious gourmet kitchen with Cafe and Monogram appliances and dishwasher
- Living room with fireplace, dining table for eight persons and guest washroom
- Two interior living spaces and two porches that overlook the lagoon
Deluxe Three Bedroom Moreland Village Home 5587 is conveniently located to Moreland Village and steps away from Cauley's Creek.
- 3 Bedrooms, 3.5 Bathrooms
- 1 king and 3 queen-size beds
- King master suite on main floor with walk in closet, walk-in shower, separate tub and double vanity
- Queen guest suite on first level with private bath and shower over bathtub
Four Bedroom Moreland Village Homes
Lagoon View Four Bedroom Moreland Townhome 5638 is located in a prime location in Moreland village overlooking the lagoon with water views from two spacious and fully furnished porches.
- Prime location in Moreland village overlooking the lagoon
- Two spacious fully furnished porches, one screened-in, both with water views
- Main floor has open concept living room with hardwood flooring and a fireplace
- Dining table for 8 persons
Deluxe Four Bedroom Moreland Village Home 5737 is located in Moreland Village, walking distance to Cole’s, the Canteen, the pool and the bowling alley.
- 4 bedrooms and 4 bathrooms
- 3 kings plus 1 queen and 2 bunk beds
- Main floor master bedroom has king-size canopy bed plus en suite bathroom with walk-in shower and double vanities
- Second floor queen bedroom shares a bathroom with vanity and shower over the bathtub with the loft bunk space
Moreland Village Home 5595 is located in the heart of Moreland Village, just steps away from the May River, featuring four bedrooms and four and half bathrooms.
- Two-story four bedroom, four-and-a-half-bathroom home
- Private carriage house separate from main house with queen bed and kitchenette
- Master bedroom has oversized bathroom with soaking tub, walk-in shower and large walk-in closet
- Spacious kitchen with beautiful river marble countertops, oversized island, and professional grade appliances
Nestled in a quiet section of Moreland Village, Village Home 5504 brings quiet luxury to the Lowcountry with views of Cauley's Creek and expansive indoor and outdoor living spaces.
- Elevated two-story home design for enhanced views
- Screened-in porch with plush seating and gas fireplace, 6 Adirondack chairs overlooking the marsh and surrounding a kettle fire pit, and a private driveway.
- Separate carriage house features a king guest bedroom and ensuite bathroom for additional privacy
- 4 King Bedrooms and a bonus room with 2 twin beds.
Five Bedroom Moreland Village Homes
Five Bedroom Moreland Village Home 5586 is located walking distance to Moreland Village, with an open floor plan, professionally decorated and designed for seamless indoor and outdoor living.
- Located walking distance to the heart of Moreland Village
- Five-bedroom 4.5 bathroom home
- Three king bedrooms, one queen bedroom and fifth bedroom with two bunk beds that sleep four
- Master suite on the main floor with king bed, large bathroom, large rain shower, double vanity and large walk-in closet
Lagoon Five Bedroom Moreland Village Home 5574 is located directly on the primary lagoon with beautiful village and water views throughout the home.
- Located in Moreland Village, a popular area for recreation, dining and retail
- 5 Bedrooms, 4.5 bathrooms
- 3 kings-size beds, 2 queen-size beds, 4 twin beds
- King master suite with lagoon views, master bathroom with soaking tub and double vanities
The Lagoon View Five Bedroom Moreland Village Home 5573 is located near Moreland Village, and is a five-bedroom, four-and-a-half-bathroom residence with a connected carriage house.
- Located near Moreland Village
- Five-bedrooms, four-and-a-half-bathrooms
- Ground floor suite has 1 king bed, walk-in closet plus ensuite bathroom with walk-in shower
- Main floor has oversize open-concept dining area with seating for 10
Lagoon Five Bedroom Moreland Village Home 5600 is spacious and professionally designed, and provides excellent opportunities for both indoor and outdoor entertaining.
- Located in Moreland Village, a popular area for recreation, dining and retail
- 5 bedroom, 5.5 bathroom
- Grand master suite with king-size canopy bed, separate seating area, walk-in closets and master bathroom with a large soaking tub, separate tiled shower and double vanities
- Junior master bedroom with king-size canopy bed, separate dressing area and private balcony access
Waterfront Five Bedroom Moreland Village Home 5511 in Moreland Village offers a prime waterfront location with expansive views in all entertaining areas and all three private suites.
- Living room with leather wrapped fireplace and beamed ceiling
- Dining room seats 10 with sliding doors to the screened in porch
- Wet bar area complete with wine refrigerator and ice maker
- Gourmet kitchen with spacious kitchen island that seats five with counter chairs
This premier 5-bedroom home resides in the heart of Moreland Village, just at the edge of the river. The large furnished front porch overlooks the river.
- Large furnished front porch overlooks the river
- Open concept living room includes plush seating, Samsung Smart TV, and gas fireplace
- Spacious dining area for 10 people
- Professional grade kitchen with oversized island, Wolf and Sub-Zero appliances







































































































































































































































































































