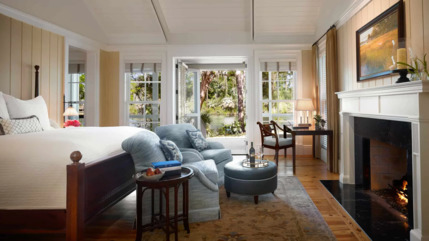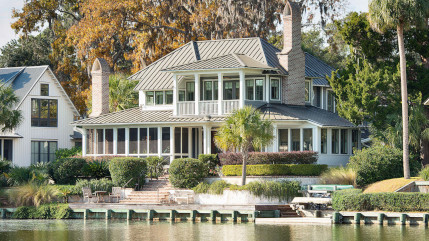5 Bedroom Wilson Village Home 62
Five Bedroom Wilson Village Home 62 is located at the heart of Wilson Village, near the village green and Buffalo’s dining. This home incorporates the best qualities of Southern architecture.
Beds
4 King & 4 Double & 2 Twin
Room Size
3,719 sq. ft.
Occupancy
Up to 16 adults
View
Village
Bathroom
5.5

Features & amenities
- Master suite with walk-in closet and separate sitting area
- En suite master bathroom has dual vanities, oversize glass shower and a soaking tub
- Three additional guestrooms offer en suite bathrooms and walk-in closets
- Bonus area on third floor accommodates four double beds, plus separate bedroom with two twins, walk-in closet, bathroom with dual vanities and lockers for storage
- Expansive living room with direct access to screened porch with fireplace, TV and stereo
- Dining room seats 12
- Large open kitchen features an oversize island, small office alcove and separate wet bar
- Four king, four double and two twin-size beds
- 3,719ft² / 346m²
- Maximum 16 persons























